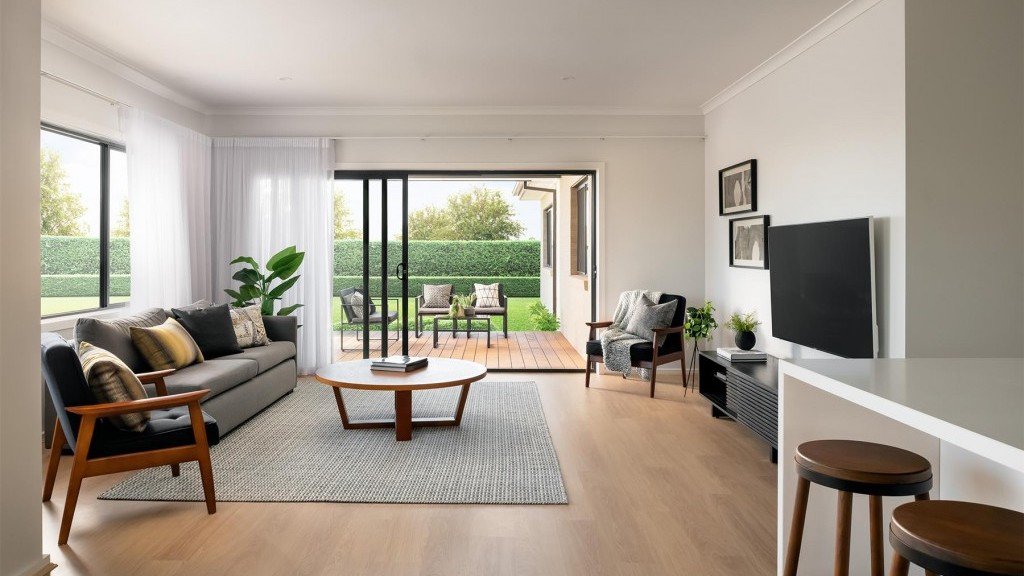Comparing Builders’ Standard Inclusions
As you plan your home at Panorama Portarlington, visiting display homes and comparing builders’ products and inclusions can feel a bit overwhelming, or even confusing.
To help with this process, the experts at Pivot Homes have developed a complete guide to comparing builders’ standard inclusions, and we’ve included the top information and recommendations below.
What’s a standard inclusions list?
With so many variables involved when building a new home, builders begin with a standard list of inclusions which creates the ‘base price’ for their product.
If you speak to several companies, you will likely start to notice that the base price can vary from builder to builder. This is because each builder offers a different list of included features.
For example, some builders use Caesarstone as a standard in their kitchens, while others include a laminate or lesser-quality benchtops. Some builders might consider Caesarstone an upgrade and charge extra for it. Therefore, they will naturally have a lower base price since they have not included this feature as a standard.
What IS included in the base price?
As a rule of thumb, standard inclusions are typically entry-level products, which is why it pays to ‘compare apples to apples’ and really scrutinise standard inclusions.
Typical Standard Inclusions are:
Pre-construction works including plans, specifications, Master Builders/HIA Residential Building Contract, council building and application fees, and insurances for construction and liability
An allowance for Site Works
Internal finishes including walls, skirtings, architraves, ceilings, doors and painting
Windows and sliding glass doors for outdoor access
External Walls
Roofing
Bathrooms, ensuites and toilets, which will include vanities, shower screens, basic fixtures and taps and a PC sum for tiles
Kitchens with standard features, appliances, cabinetry and basic benchtops
Plumbing, including sewer and water connection, storm water drainage (including gutters and down pipes), hot water system
Electrical, including switchboard and meter box, a limited number of double and single power points, light fittings allowance and smoke detectors that meet building codes
Basic floor coverings (sometimes this means only tiles to the wet areas)
Display homes are often fitted with extras to show potential buyers what your home can look like, but it’s important to understand that what you see is not always what you get.
What’s typically NOT included?
Items and features with a strictly aesthetic purpose are typically not a part of the standard inclusions. For example, window furnishings, wallpapers or wall features, and landscaped gardens are most often not a part of the standard inclusions.
If you find an item not listed in their standard inclusions list, ask for a revised list that’s specifically for your project and have it emailed in writing. If it sounds too good to be true, it probably is.
Why do builders have different inclusions?
Builders will most often specialise in building for a certain type of buyer and hence optimise their standard inclusion list for that kind of buyer. For example, first-time home buyers will want to extract maximum value from their purchase, by having features that maximise square meterage or make the space feel more lively.
TIP: visually understand what you are getting
Builders’ websites and home brochures don’t always represent base inclusions or illustrate what’s an upgrade. For this reason, it’s advisable that you take a personal guided tour through a display home, where you can ask the builder or sales representative to point out what’s a standard inclusion and what’s an upgrade. It’s ideal to have a list of the home’s standard inclusions so you can check that everything the representative says lines up with what’s in your new home contract.
If you do plan on choosing a standard plan and selecting some of the builder’s upgrades, work out budgets before you sign any letter of engagement.

