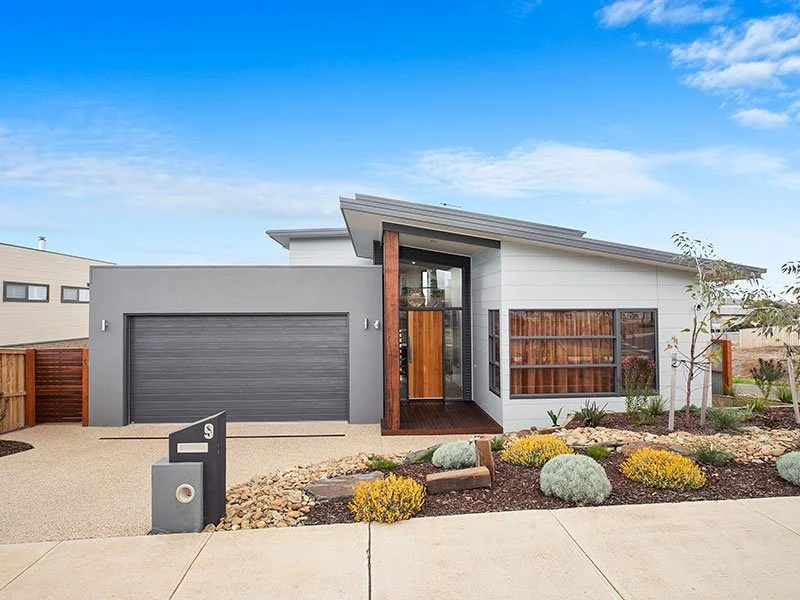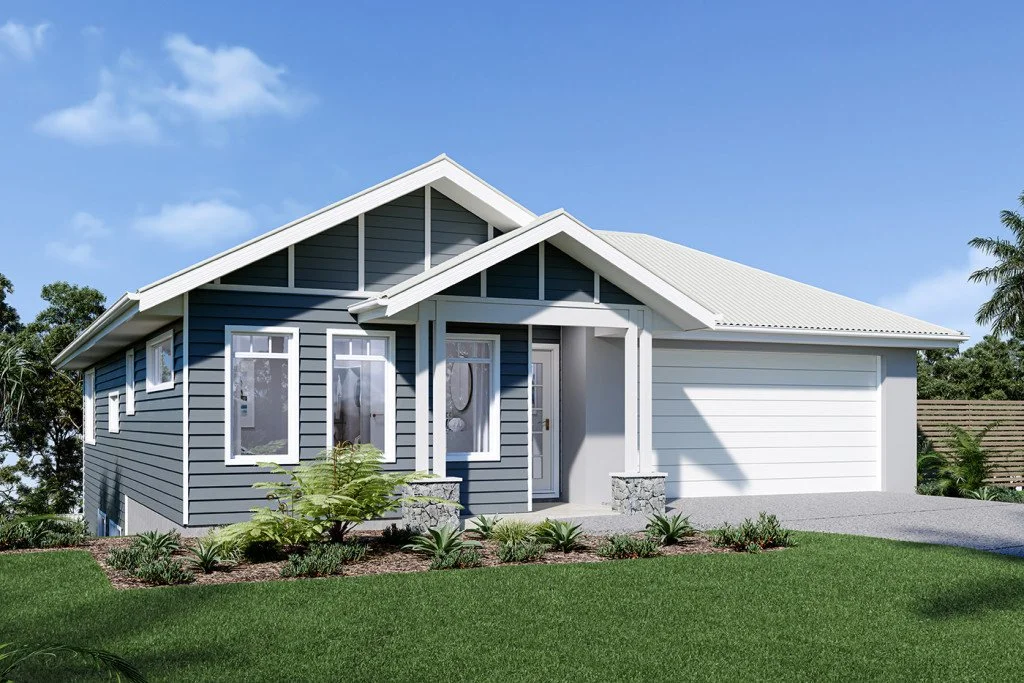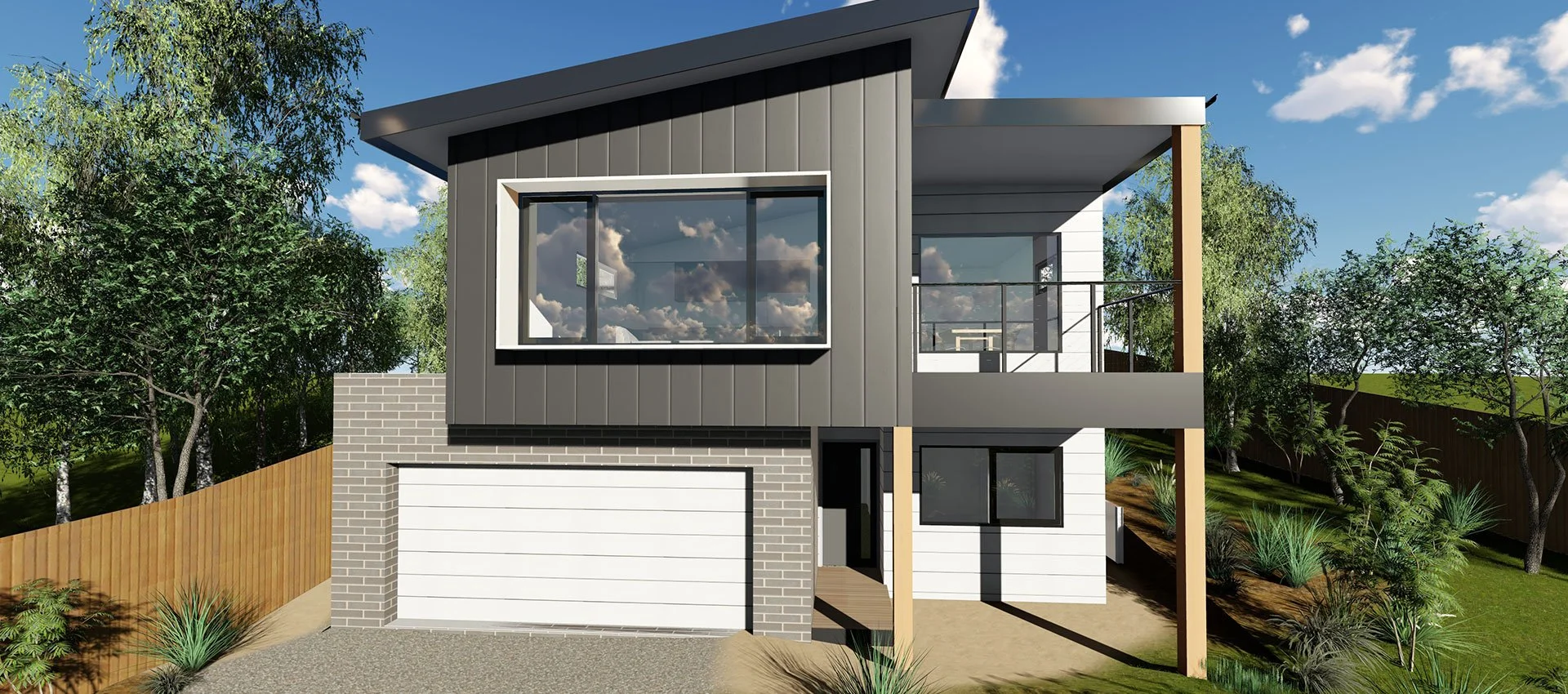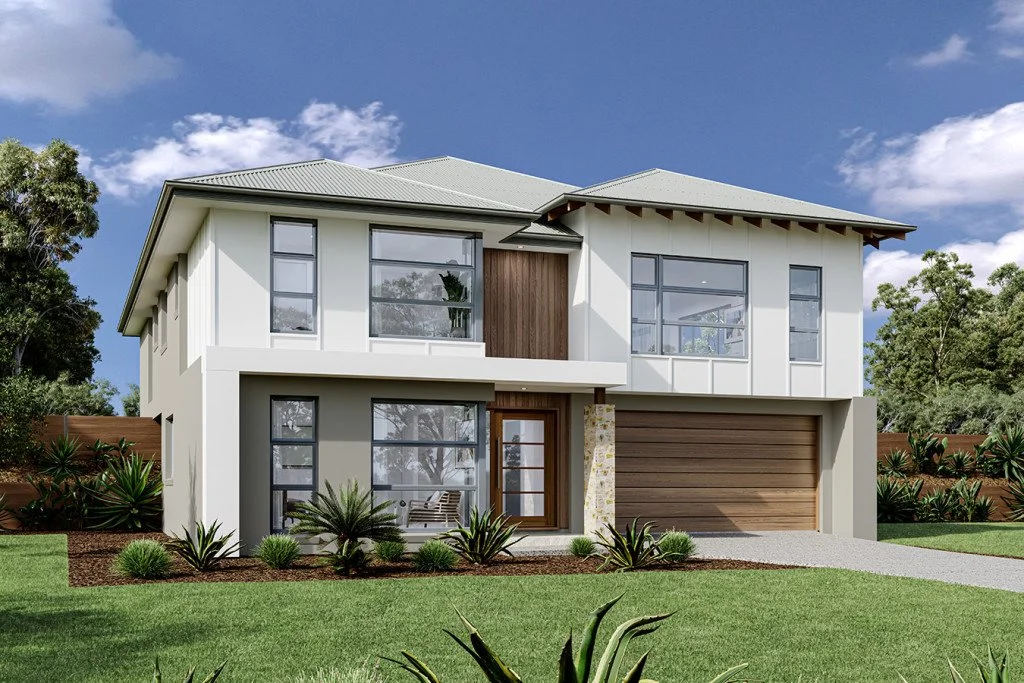4 Stunning Split-level Home Designs for Sloping Blocks
Because of its elevated positioning, many Panorama home sites feature sloping land. One of the most popular approaches for building on a slope is a split-level home, because they work with the lay of the land.
The experts as Pivot Homes and G.J Gardner homes have extensive experience designing and building split-level homes on sloping blocks. Here are some examples for inspiration:
Downward-sloping block home designs
A block that slopes downwards means that the highest point of the land is at the road, or the front entry to the home, and the site slopes downwards to the rear. Usually, there is an opportunity to design the home to take advantage of any panoramic views to the rear of the block. This type of split-level home can also feature a grand entry.
This coastal home design takes full advantage of the amazing bay views to the rear of the block. As the land slopes towards the rear of the site, this split-level home design features a grand entry with a naturally lit void welcoming you to the central rumpus area and sleeping quarters on the ground floor or upstairs to the open plan kitchen/living/dining zone.
Both living areas connect with the outdoors with direct access including an external staircase to the yard.
The Culburra was designed to suit sites that slope down from the street with the main living areas on the upper floor taking advantage of panoramic views located to the rear of home.
The open plan dining and family living space occupy the entire rear of the home with a large gourmet kitchen, butler’s pantry and island bench all enjoying the benefits of elevated living. The living areas continue onto the rear alfresco balcony providing an additional space to entertain and connect with the outdoors.
Upward-sloping block home designs
A block that slopes upwards means that the lowest point of the land is at the road and entry to the home. The site then slopes upwards towards the rear. This means there can be an opportunity to design the home to take advantage of panoramic views at the front of the home.
This modern two-storey home has been designed for a sloping block whereby the block slopes up from the road and has views to the front. It features timber posts, open plan living, a picture window and skillion rooflines invoking a coastal feel. The upstairs design takes advantage of frontal views and key solar orientation. Upstairs is inclusive of a lavish open plan living area with connecting deck, raked ceiling, ample storage, master bedroom suite with secondary bedroom and laundry. A concise ground floor with double garage, family bathroom and versatile third bedroom or at home office allows owners to be flexible with the way they live.
Cleverly designed to suit sites that slope towards the front, the Windsor provides the perfect combination of separation and open plan living with simplicity and space at its heart. The upper floor provides large open plan main living spaces that seamlessly transition from front to back with sliding doors opening to the rear outdoor spaces on the high side of the site. A striking yet elegant design, the Windsor encourages natural light and cross breezes to all areas of this home.




